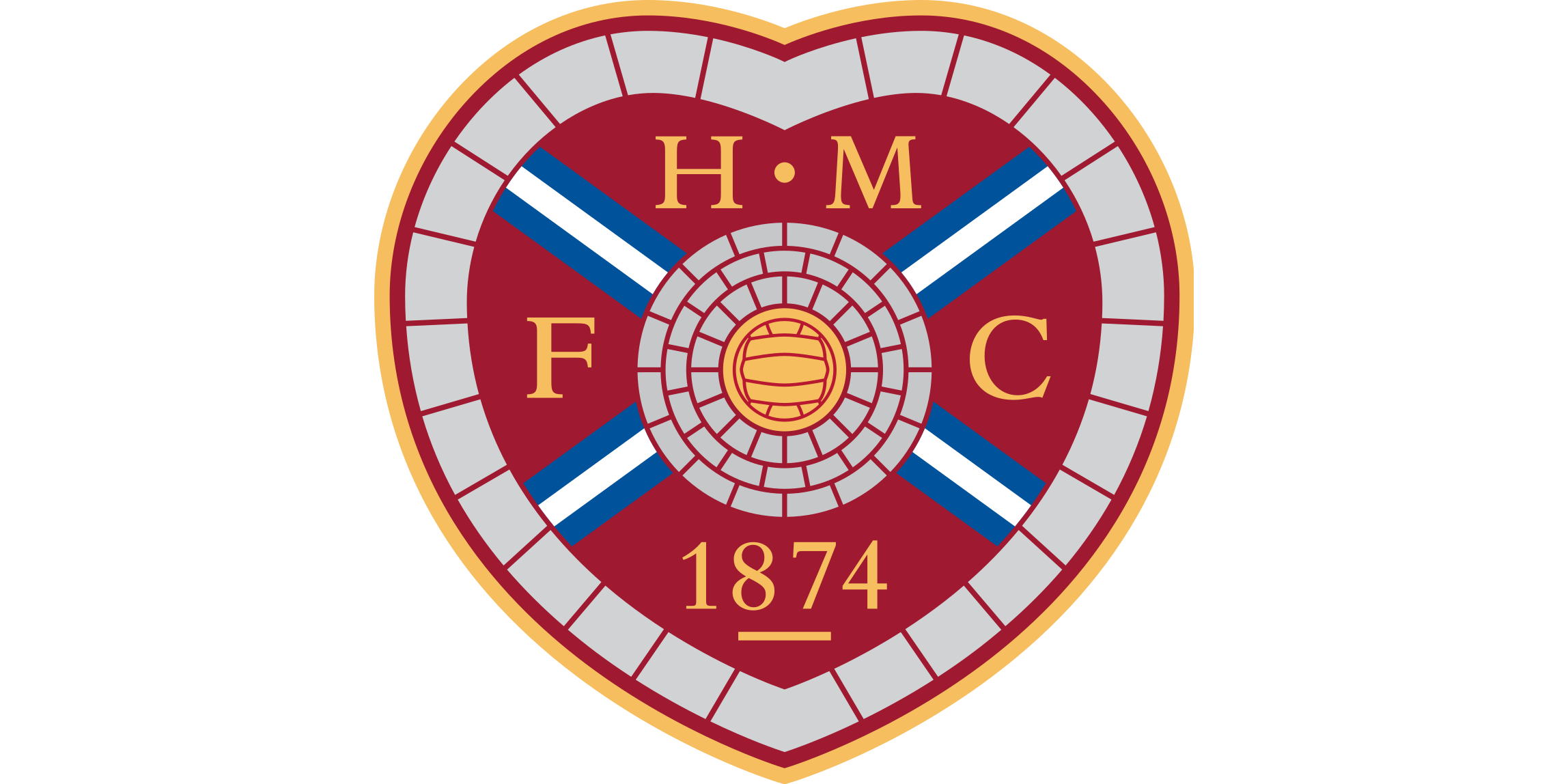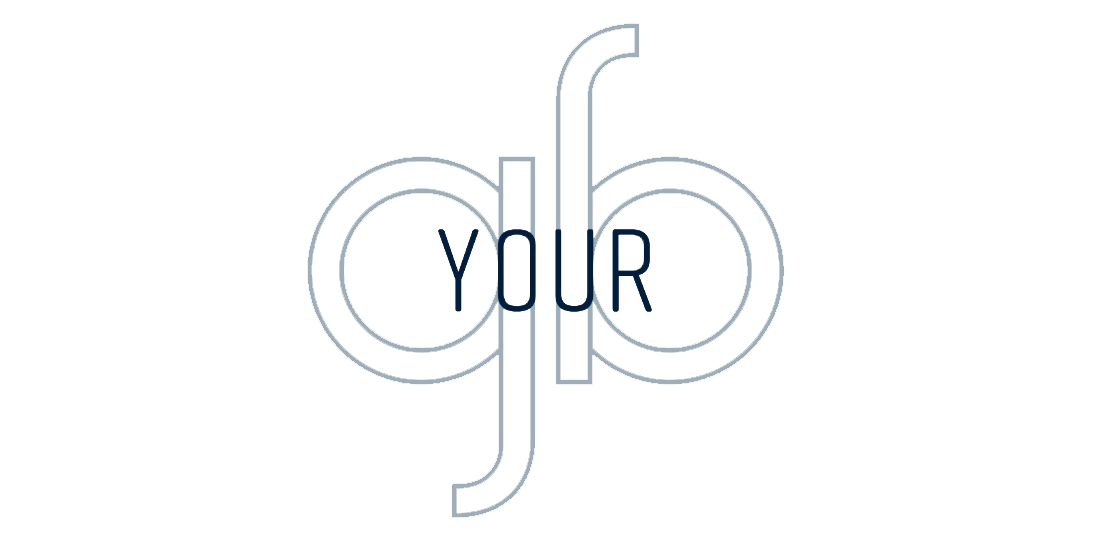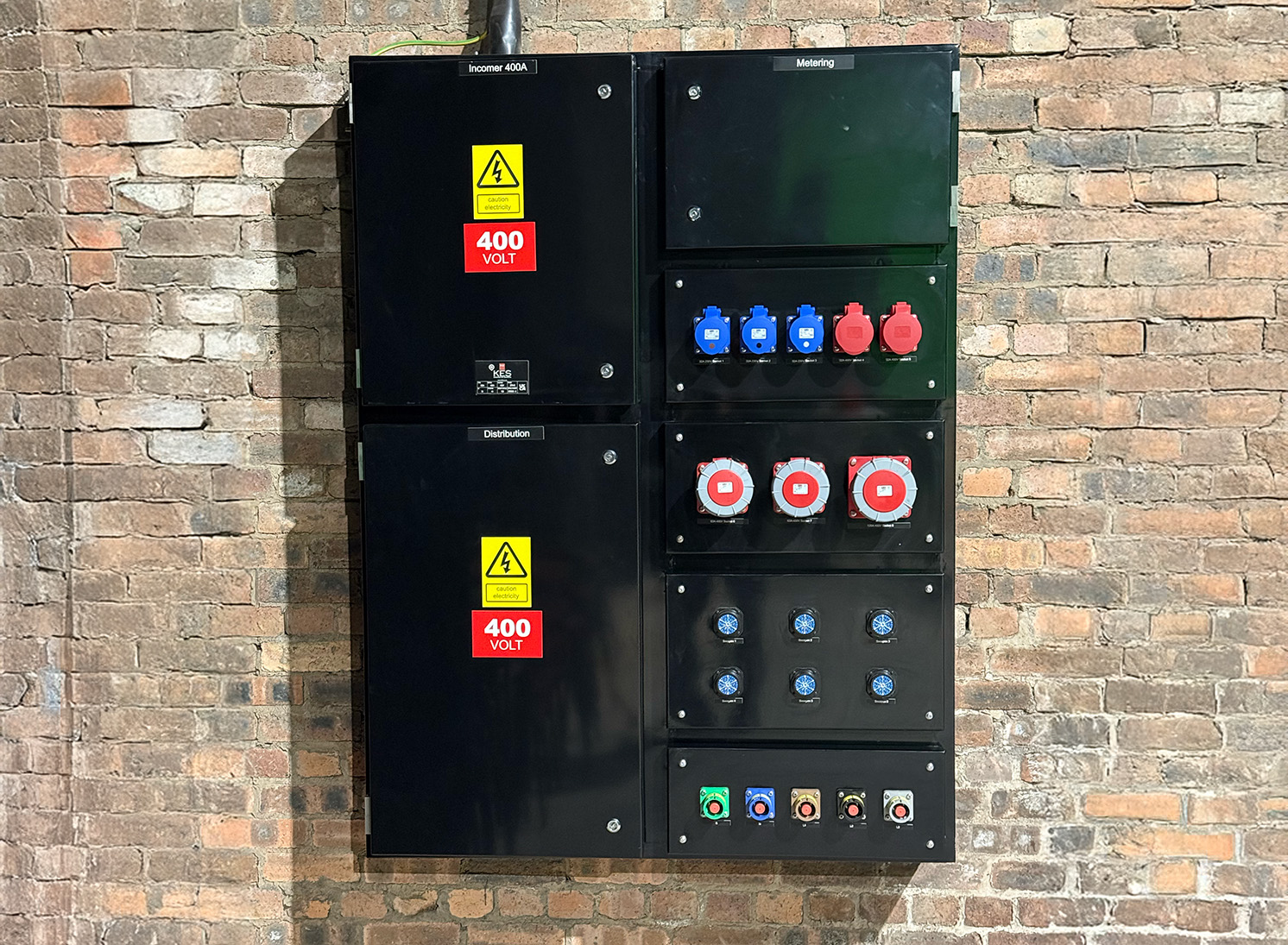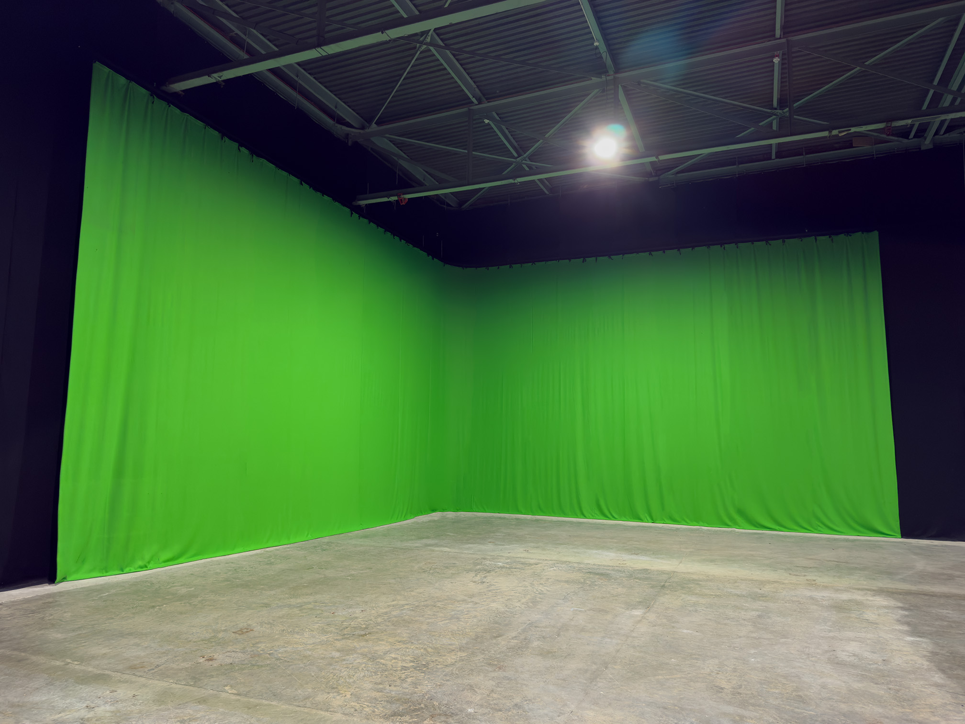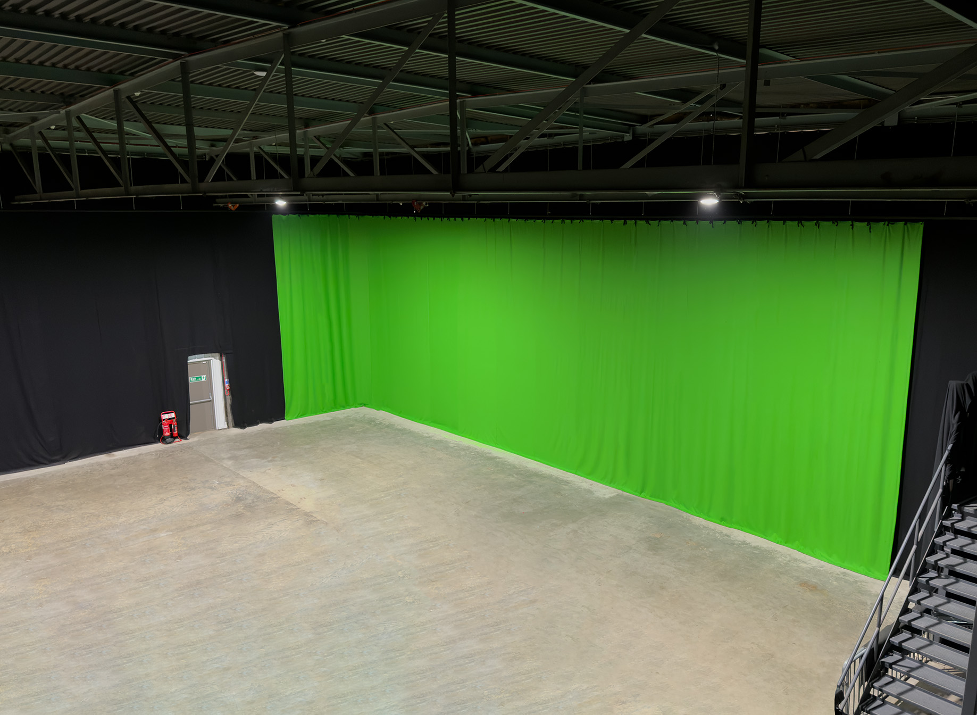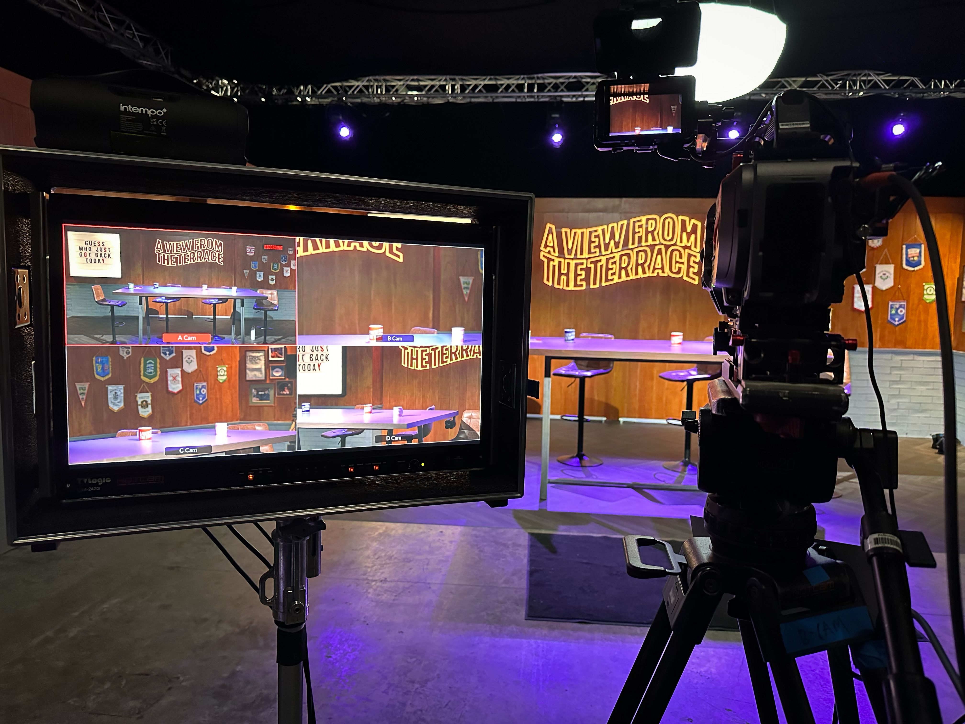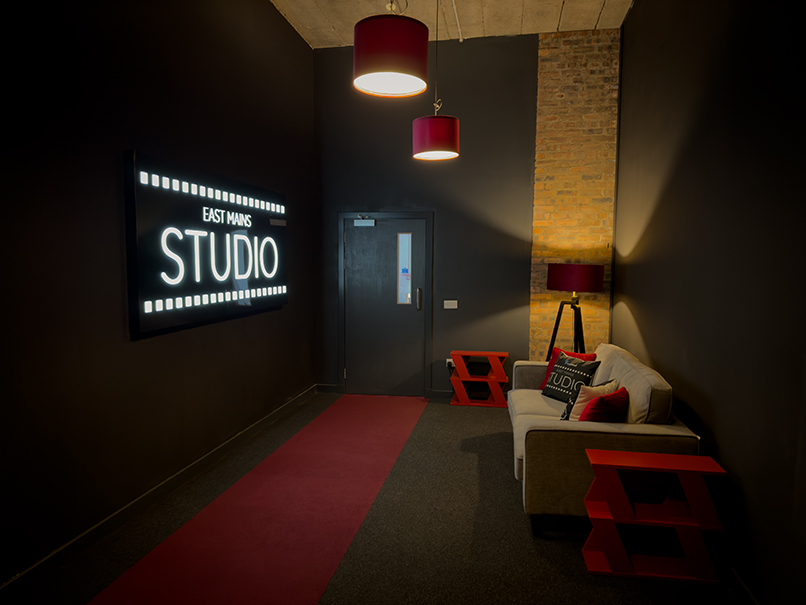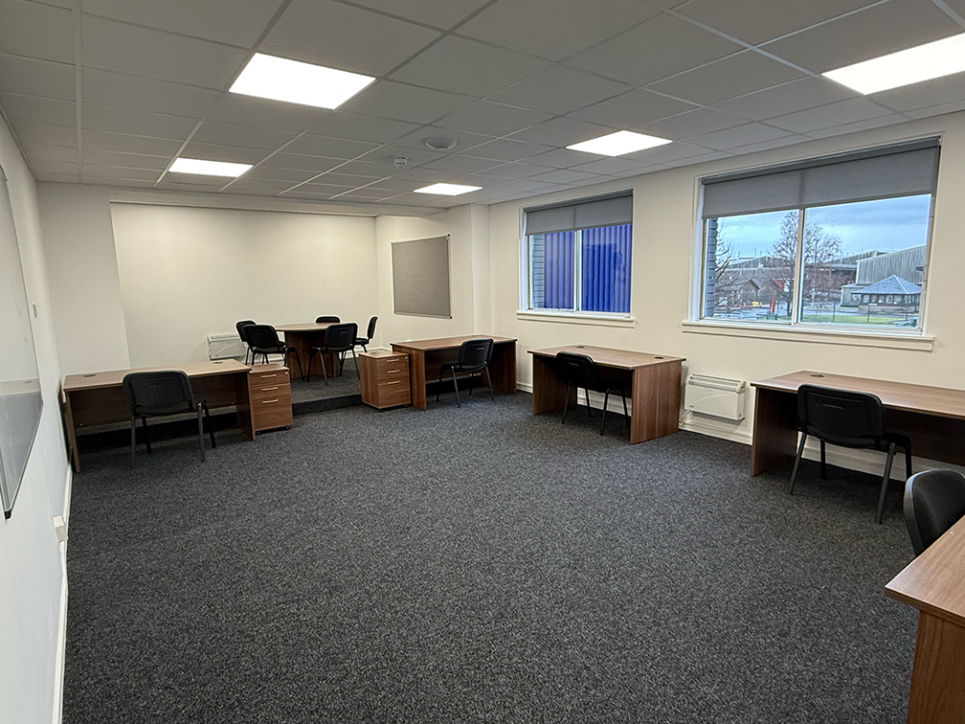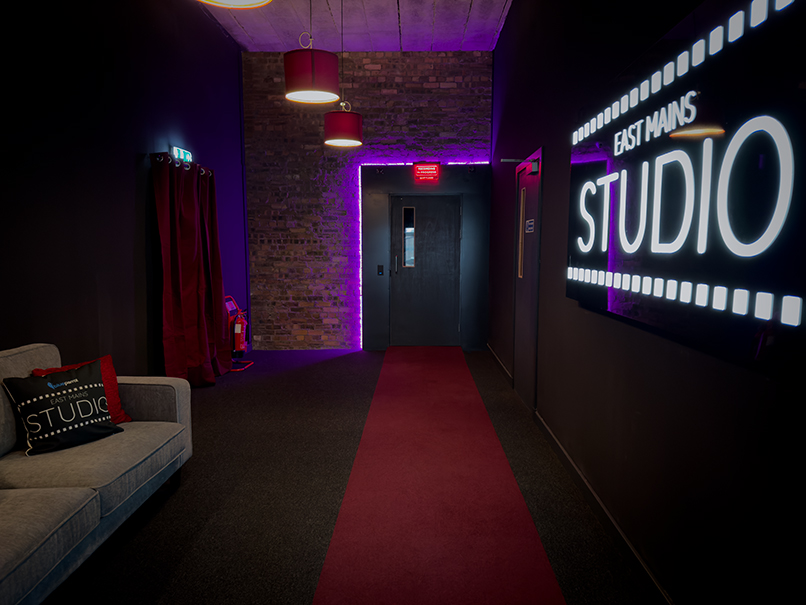East Mains Studio
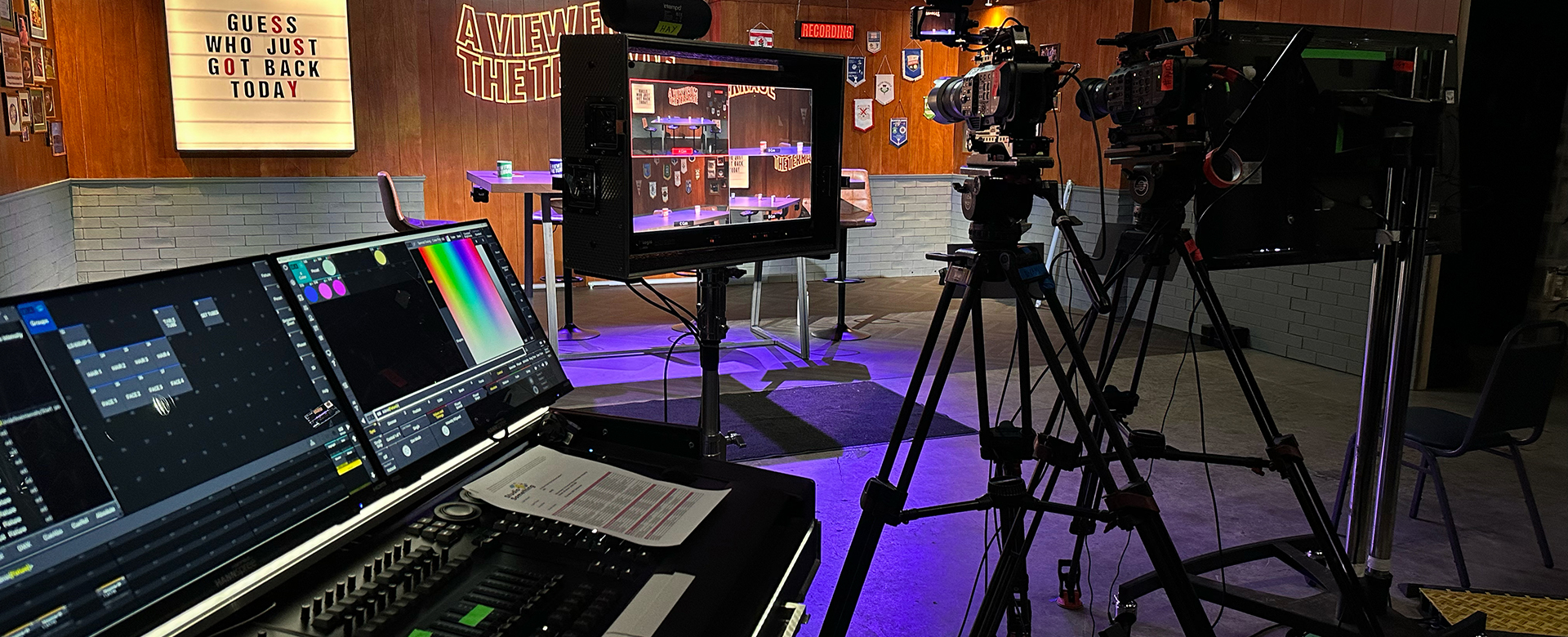

EAST MAINS STUDIO
East Mains Studio boasts a 4200 sq ft studio space, multiple green rooms, production offices and dressing rooms, ample truck and car parking as well as on site kitchen facilities…
4200 sq ft (387 sq m) studio space
The main studio space is 21.5m deep and 18m wide with an additional 25 sq m gallery space. The height to the roof is 8m, whilst beam height is at 6.3m (see pictures). The floor is polished concrete.
The studio boasts a massive 19m wide by 6.1m high green screen, which can either be used in a straight line along one wall or can curve 9m around the adjoining wall (see pictures below).
The studio has a 4m wide by 4m high load-in door and has 400A of 3-phase electricity. To the front of the studio there is a 38 space car park and there is also free on street parking.
Please note that whilst the studio is generally a low-noise environment it is not a sound stage.
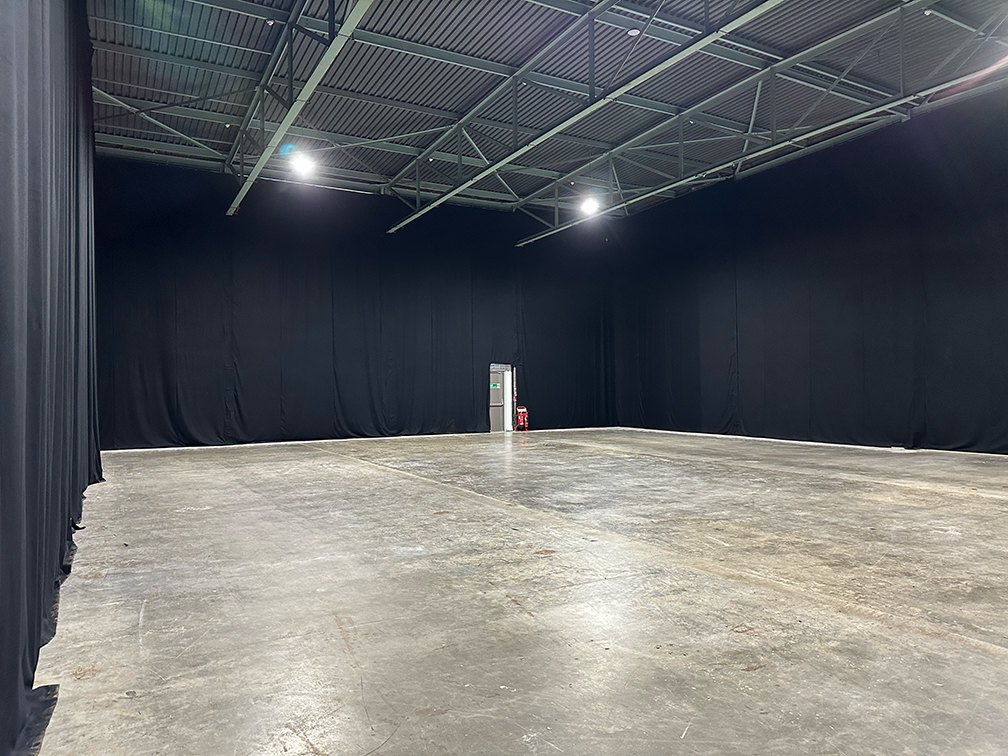
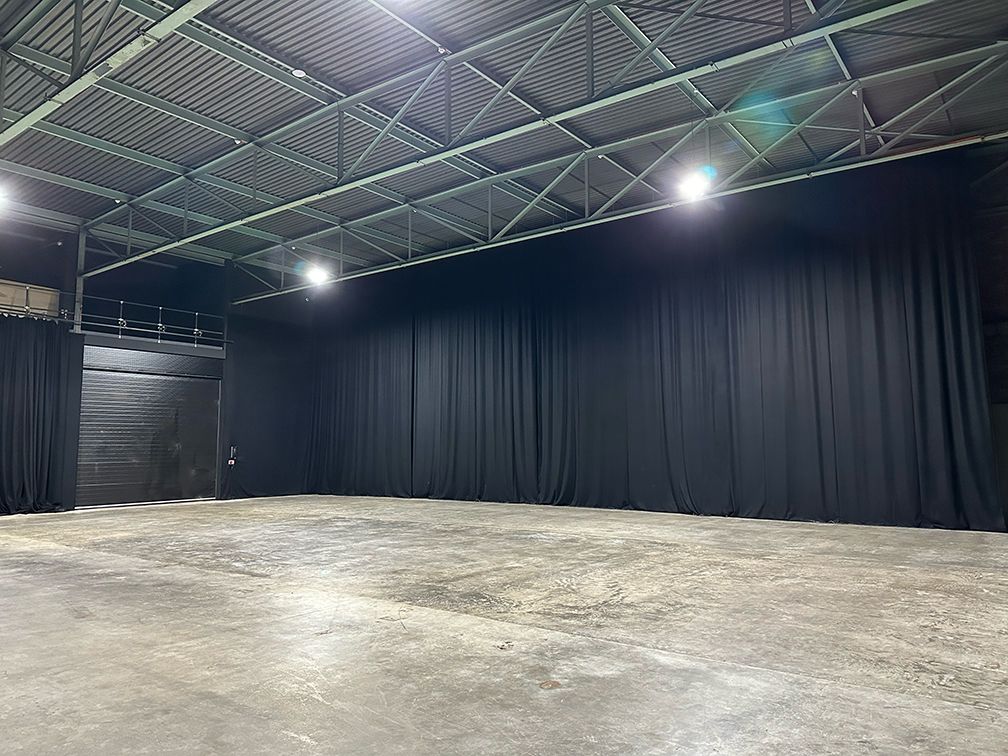
Additional spaces and facilities
East Mains Studio also has a main green room, small green room and kitchen on the ground level. Upstairs there is a dedicated production office space, a rehearsal room, 3 dressing rooms (including a shower) and a further suite of production offices/control rooms/gallery space.
There is a 200/200 guarenteed internet connection available, with both strong wifi and wired connections throughout the building.
There is parking for 2 trucks by the loading bay, and additional trucks can be parked in the car park. See pictures below for further illustration of facilities.
The studio is regularly used by a production company for filming their sports related talk show.
Studio Hire Prices
| 1 day | Weekly | |
|---|---|---|
| Studio day rate - build/rehearsal | £600 | £POA |
| Studio day rate - shoot | £1200 | £POA |
| 400A Power supply | £150 | £POA |
| Green room and kitchen | £50 | £100 |
| Production Offices | £50 | £100 |
| Green screen | £50 | £200 |
| Electrician/Technician | £350 | £POA |
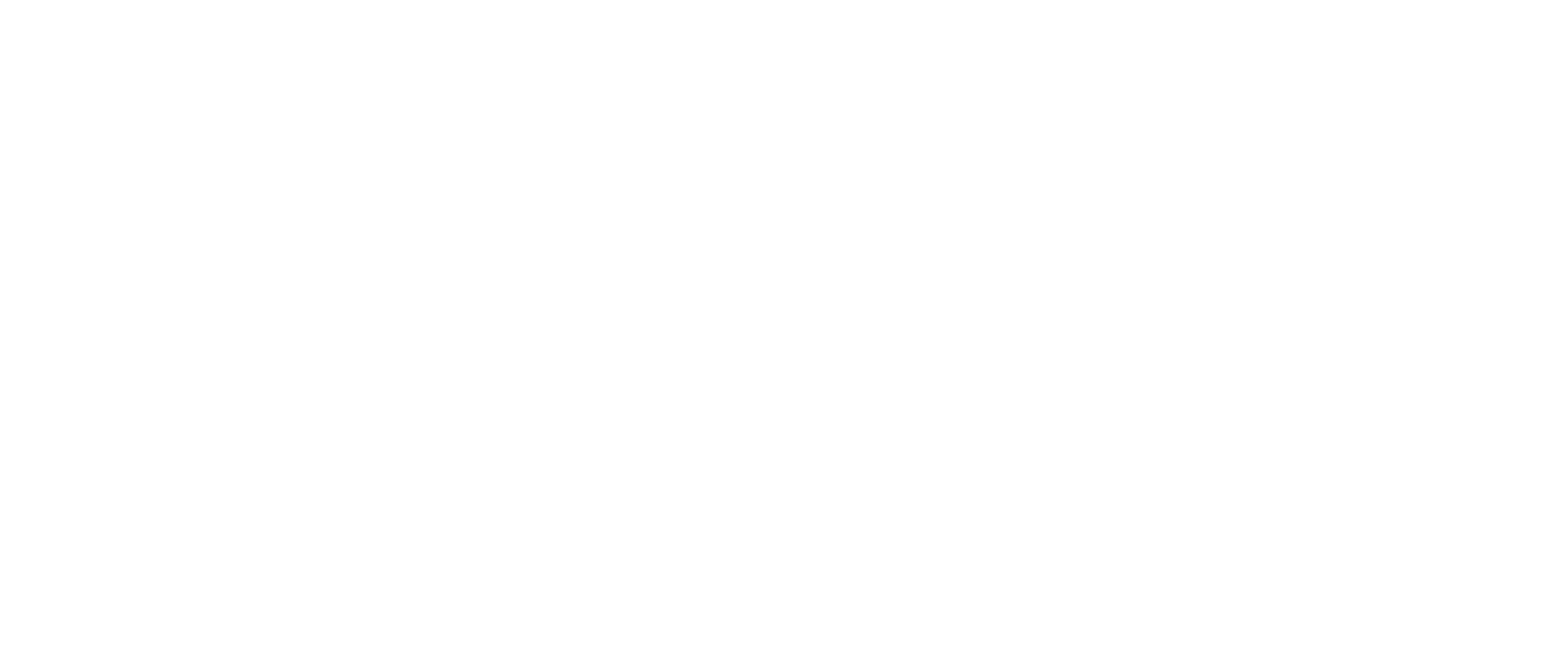
Contact Us
- Option 1: Hires and Sales
- Option 2: Projects
- Option 3: Warehouse Operations
- Option 4: Accounts
- Option 5: Anything else
East Mains Industrial Estate
Broxburn
EH52 5NN


